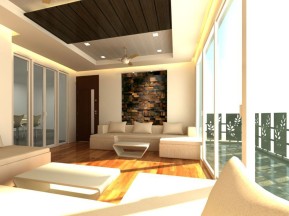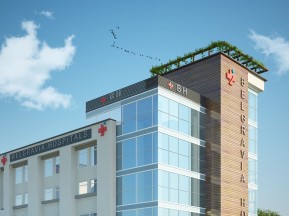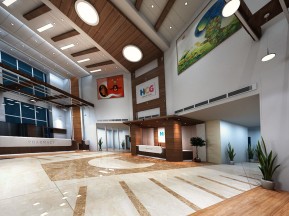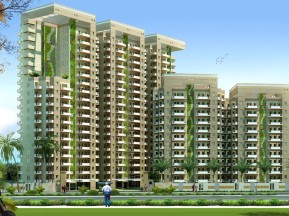Project Details
Area : 3,70,000 sq.ft
Location : Lucknow, UP
Year : 2008
Status : Completed
This 300-bed hospital is proposed on one of the arterial roads of Lucknow in the vicinity of beautiful parks and green spaces. The design aims to create a building with a unique architectural language that would complement the surrounding landscape, as well as provide excellent views for the user. Thus the curvilinear form of the hospital attempts to gather the range of views on the eastern side of the site, especially at the higher levels where the inpatient beds are housed.
The irregular shape of the site offered challenges in designing an excellent traf c network around the building as well as to the parking lots in the Basements. The design has also attempted to bring light into the basements through the use of courts and light wells. Terraces, which can provide vital green spaces, are created at several levels.
While the architectural form is the highlight of the design, the planning has remained uncompromisingly effective. Segregation of staff-patient and visitor areas, as well as patient comfort, have been given prime importance. The planning also makes use of maximum daylight in the buildings especially in patient intensive care rooms and circulation areas.





